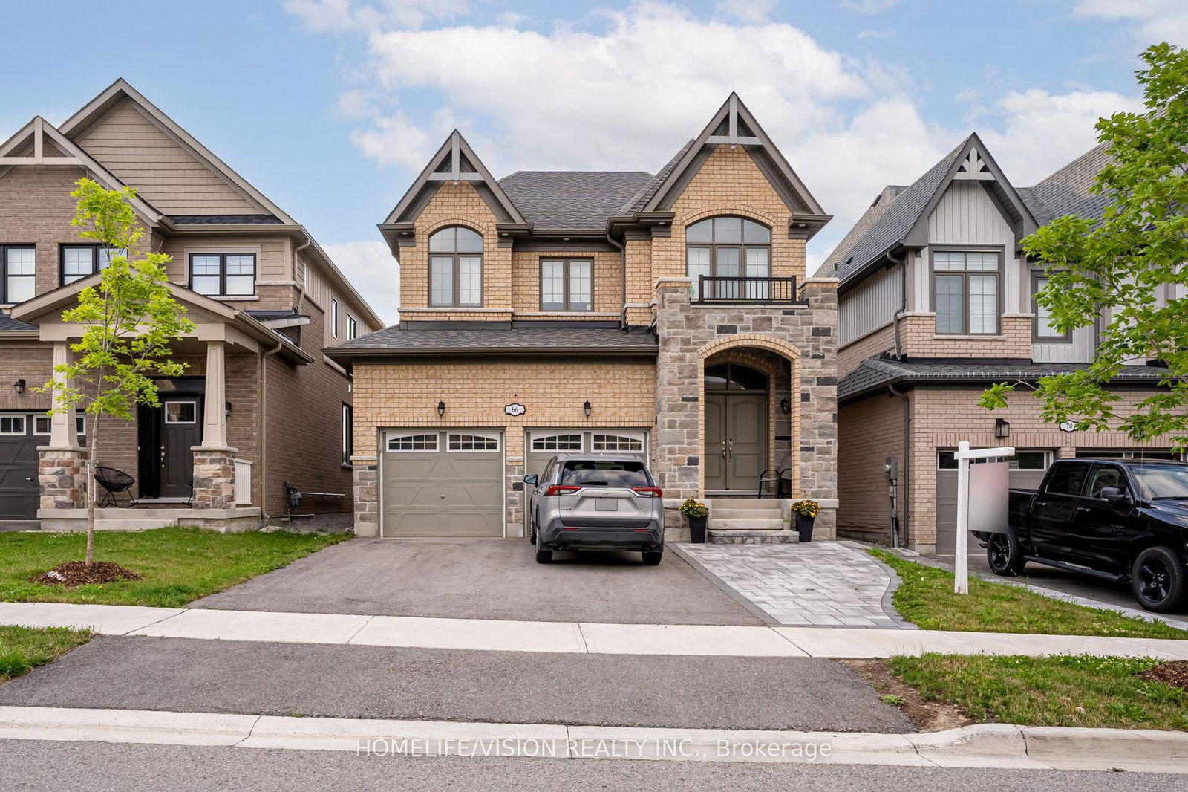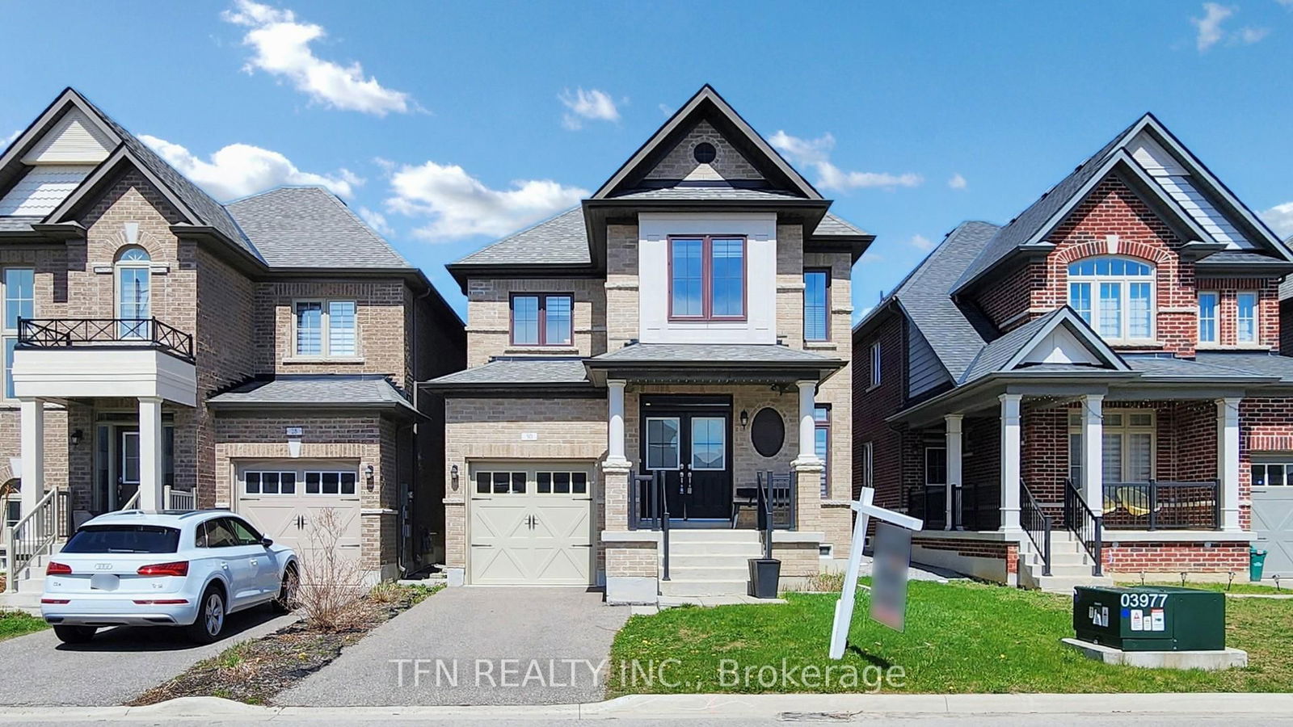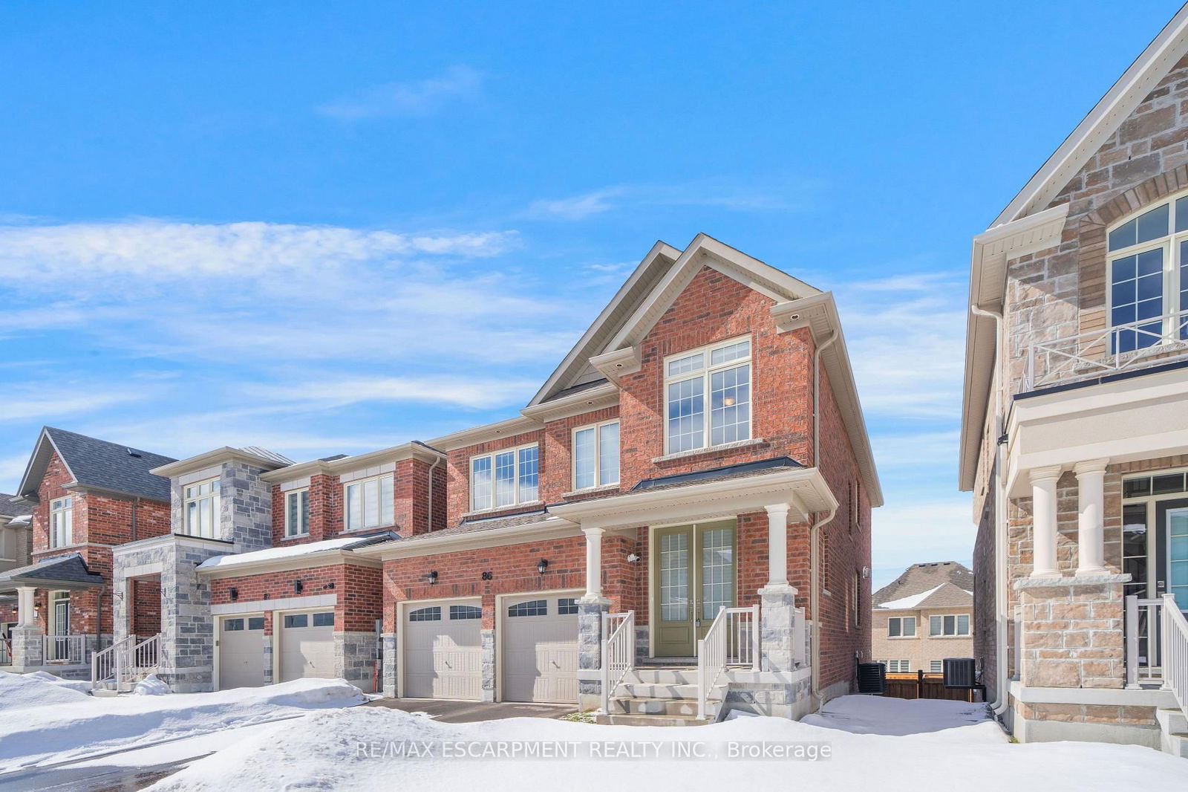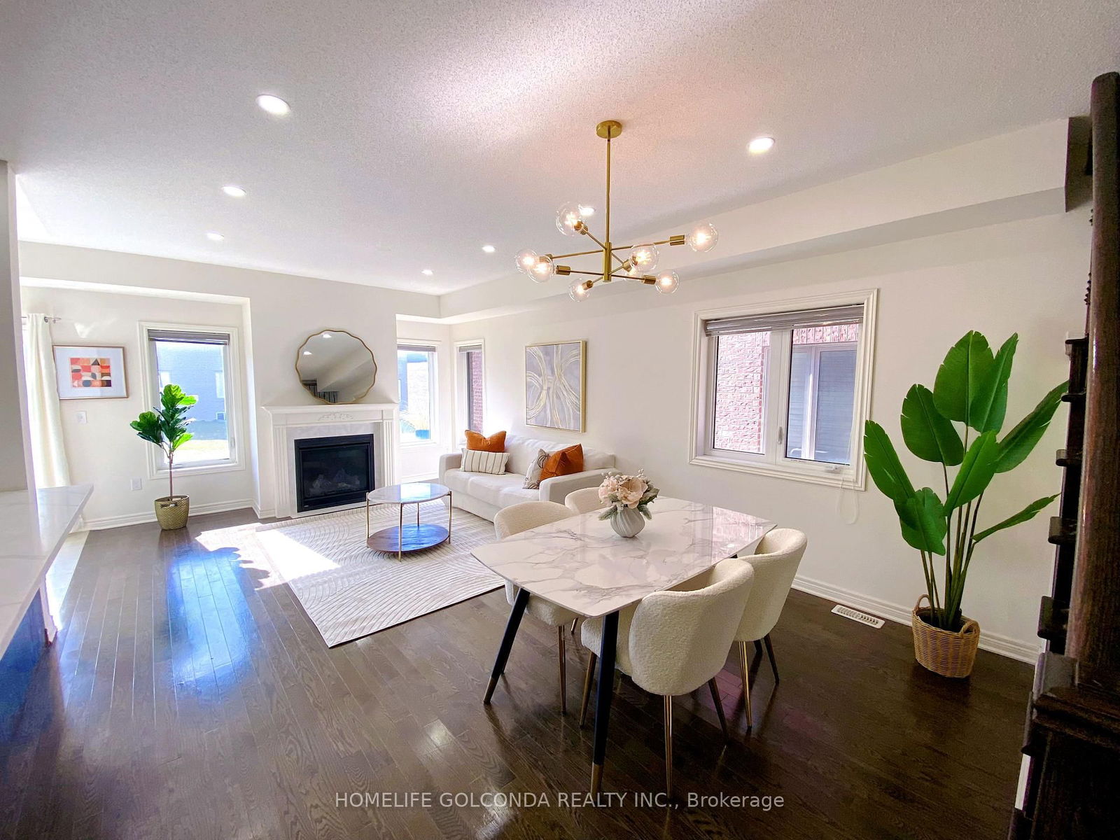Overview
-
Property Type
Detached, 2-Storey
-
Bedrooms
4 + 1
-
Bathrooms
4
-
Basement
Apartment + Sep Entrance
-
Kitchen
1 + 1
-
Total Parking
4 (2 Attached Garage)
-
Lot Size
36.09x91.86 (Feet)
-
Taxes
$5,700.00 (2024)
-
Type
Freehold
Property Description
Property description for 15 Chessington Avenue, East Gwillimbury
Property History
Property history for 15 Chessington Avenue, East Gwillimbury
This property has been sold 1 time before. Create your free account to explore sold prices, detailed property history, and more insider data.
Schools
Create your free account to explore schools near 15 Chessington Avenue, East Gwillimbury.
Neighbourhood Amenities & Points of Interest
Create your free account to explore amenities near 15 Chessington Avenue, East Gwillimbury.Local Real Estate Price Trends for Detached in Queensville
Active listings
Average Selling Price of a Detached
May 2025
$1,407,000
Last 3 Months
$1,430,500
Last 12 Months
$1,421,389
May 2024
$1,576,875
Last 3 Months LY
$1,469,752
Last 12 Months LY
$1,403,084
Change
Change
Change
Historical Average Selling Price of a Detached in Queensville
Average Selling Price
3 years ago
$1,347,500
Average Selling Price
5 years ago
$945,000
Average Selling Price
10 years ago
$925,000
Change
Change
Change
How many days Detached takes to sell (DOM)
May 2025
38
Last 3 Months
22
Last 12 Months
26
May 2024
23
Last 3 Months LY
23
Last 12 Months LY
30
Change
Change
Change
Average Selling price
Mortgage Calculator
This data is for informational purposes only.
|
Mortgage Payment per month |
|
|
Principal Amount |
Interest |
|
Total Payable |
Amortization |
Closing Cost Calculator
This data is for informational purposes only.
* A down payment of less than 20% is permitted only for first-time home buyers purchasing their principal residence. The minimum down payment required is 5% for the portion of the purchase price up to $500,000, and 10% for the portion between $500,000 and $1,500,000. For properties priced over $1,500,000, a minimum down payment of 20% is required.





























































